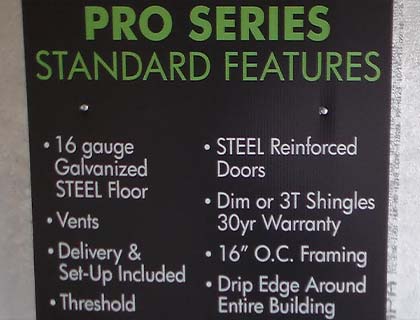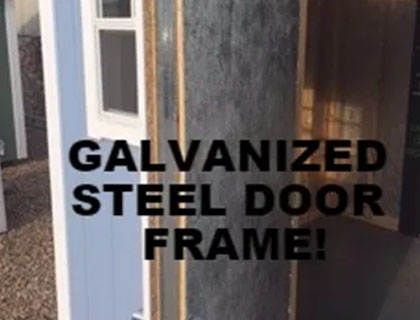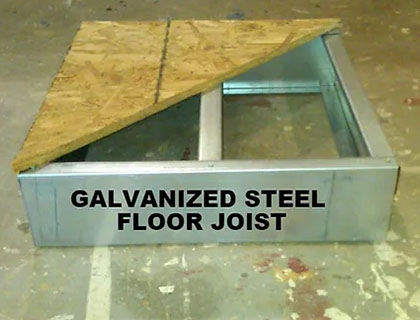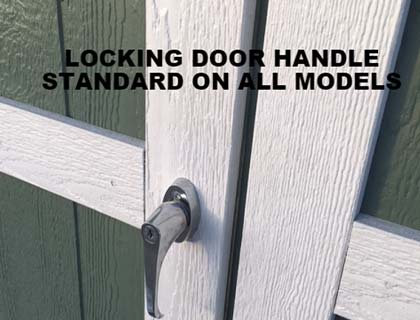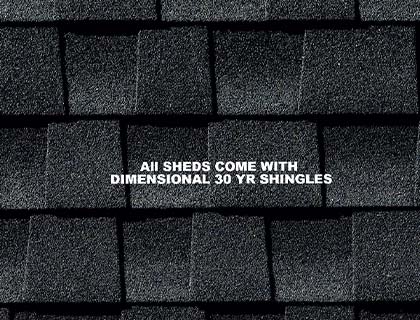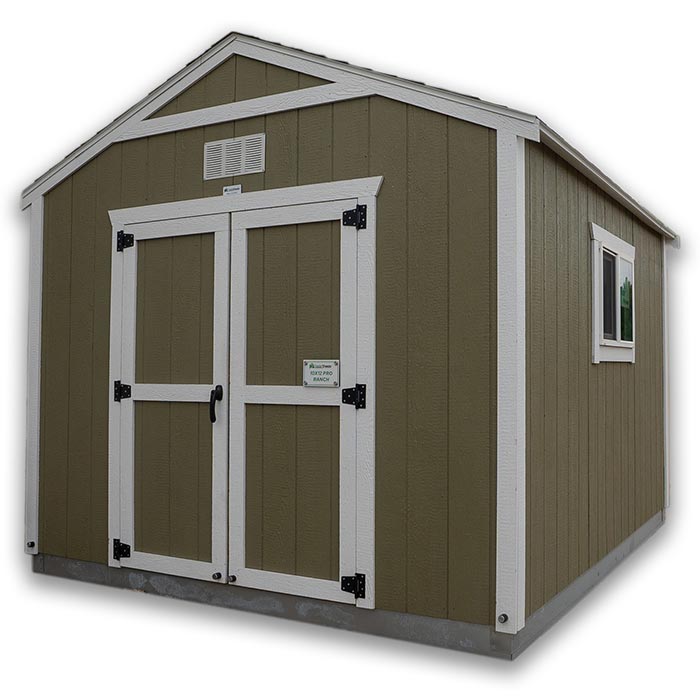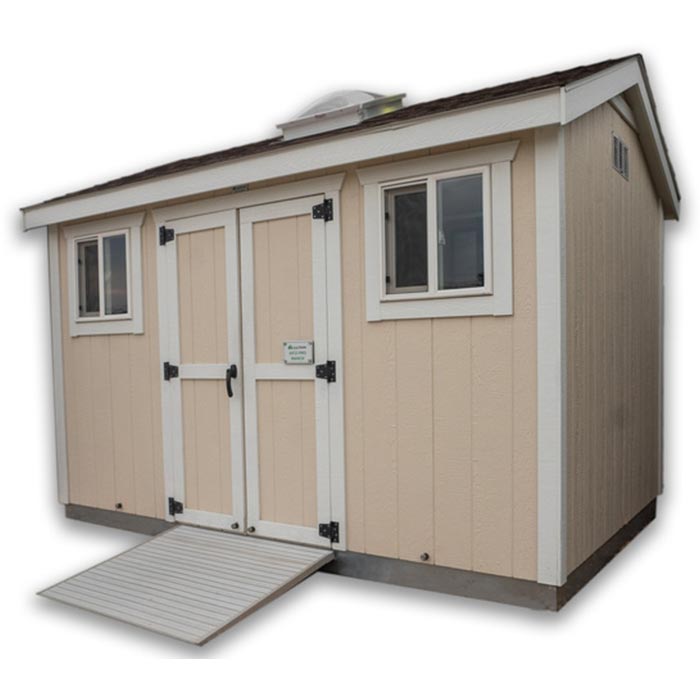Pro Series Ranch Sheds
Pre-fabricated at our store, installed at your house.
The Pro Series Ranch is the great Teds Sheds design with a few more features built in. We use 2 x 6 16 gauge galvanized steel floor joist's and build the walls to 7' tall to give more storage space. We also use galvanized steel to frame the door and install a threshold on the entrance to ensure for a long lasting product.
*Shed pictured shown with additional options
FREE DELIVERY and set up in the Metro Denver Area!
- Full 7 year warranty
- Prices are subject to change without notice
- Payment due upon completion of unit
- We accept: Cash, Check, Master Card, Visa, Discover
Ted's Sheds™ Pro Series Ranch Shed Prices
| Model | Price |
|---|---|
| R-P 6 X 6 | $2,378 |
| R-P 6 x 8 | $2,718 |
| R-P 6 x 10 | $3,158 |
| R-P 6 x 12 | $3,548 |
| R-P 8 x 6 | $2,718 |
| R-P 8 x 8 | $3,048 |
| R-P 8 x 10 | $3,498 |
| R-P 8 X 12 | $3,948 |
| R-P 8 x 14 | $4,468 |
| R-P 8 x 16 | $4,778 |
| R-P 10 x 6 | $3,158 |
| R-P 10 x 8 | $3,498 |
| R-P 10 x 10 | $4,042 |
| R-P 10 x 12 | $4,518 |
| R-P 10 x 14 | $5,028 |
| R-P 10 x 16 | $5,498 |
| R-P 10 x 18 | $5,948 |
| R-P 10 x 20 | $6,498 |
| R-P 10 x 22 | $6,998 |
| R-P 10 x 24 | $7,448 |
| R-P 12 x 6 | $3,548 |
| R-P 12 x 8 | $4,048 |
| R-P 12 x 10 | $4,518 |
| R-P 12 x 12 | $5,198 |
| R-P 12 x 14 | $5,768 |
| R-P 12 x 16 | $6,298 |
| R-P 12 x 18 | $6,768 |
| R-P 12 x 20 | $7,418 |
| R-P 12 x22 | $7,958 |
| R-P 12 x 24 | $8,598 |
Pro Series Ranch Features
Building Structure:
- Full 2x4 construction, 16" stud spacing
- Double top plates
- Full 7' interior side walls
- LP T1-11 siding (50yr MFG warranty)
- LP smartside trim (50yr MFG warranty)
Doors:
- 4'x6' standard opening
- Double hung doors (no more saggy doors!)
- Galvanized steel door frame
- Door placement on any side of shed
- Commercial grade door handle with keys
- Aluminum Threshold
Flooring:
- 3/4" Tongue and Groove osb flooring
- 2x6 Gauge Galvanized steel floor joists
Ventilation:
Gable vents included on all models
Roof:
- 5/12 roof pitch
- 7/16 osb roof decking
- 15 lb felt roof paper
- 30 year Owens Corning Dimensional Shingles
- Drip edge around entire roof
- 4" eave on sidewalls
